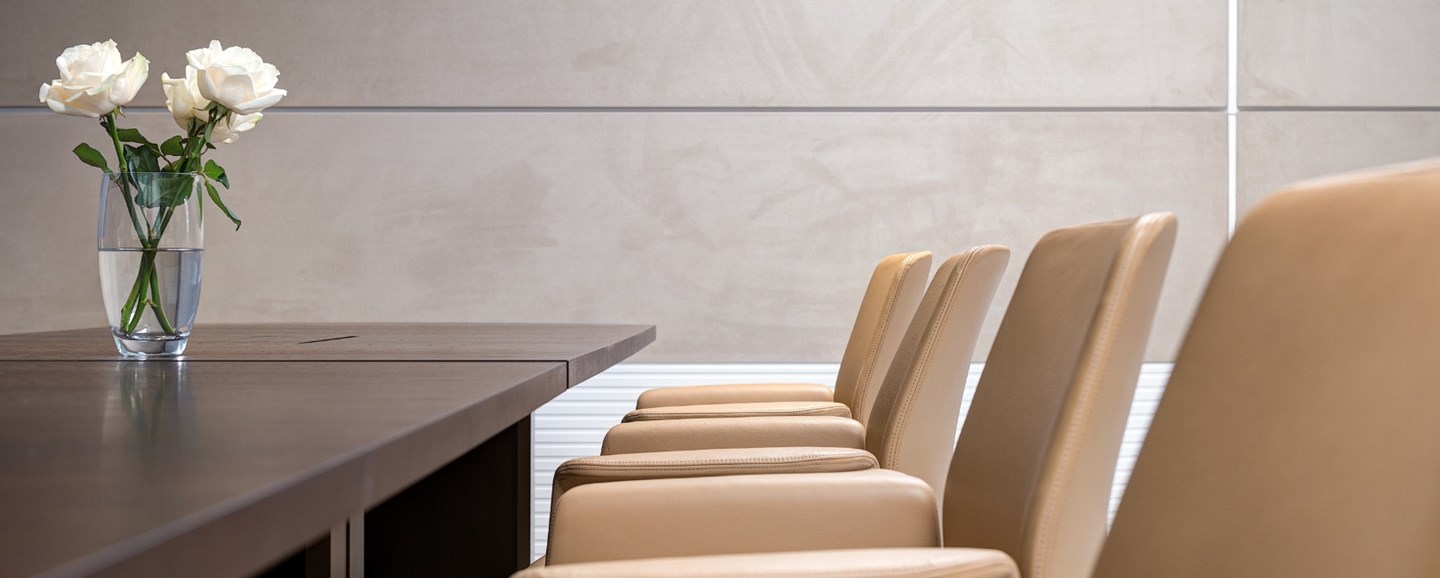
The Vedanta project was truly unique. The beautiful design of the space takes you on a journey from the moment you come out of the lift, through ‘The gate’ and into an endless hall of mirrors of which elegant cabins offer tranquil workspaces with bespoke veneer tables and luxurious soft furnishings. These cabin spaces transform into one large auditorium with the use of folding walls that disappear to the perimeter of the space and up into the ceiling. The carefully chosen furniture pieces can then be reconfigured to create a comfortable seating area within the auditorium space for presentations and events.
Each detail was carefully considered, including a completely bespoke table system from JCL Workbench, designed to not only incorporate the latest AV equipment but also offer flexibility to transform from a desk, to a meeting table with additional leaves to a banqueting table linking multiple elements together. The boardroom table for 18 people has bronze inlays, retractable Arthur Holm monitors for video conferencing and the ability to be reduced in size if required.
The chairman’s office was designed to be a sanctuary. Filled with luxurious warm tones and comfort. Bespoke tables, credenzas and console tables were manufactured to sit alongside B&B Italia, Poltrona Frau and Minotti pieces, creating a perfect balance of functionality and elegance.
In addition to the main space, Platfform provided the furniture to the office areas including five executive suites with work walls and electric height adjustable desks, open plan workstations and storage wall.